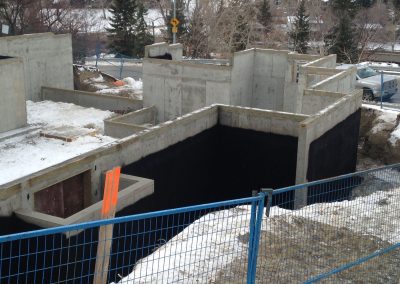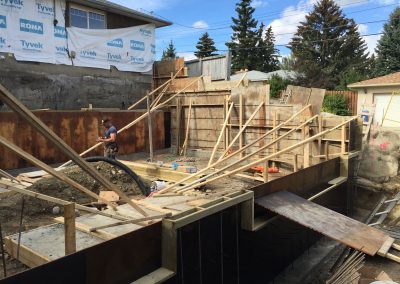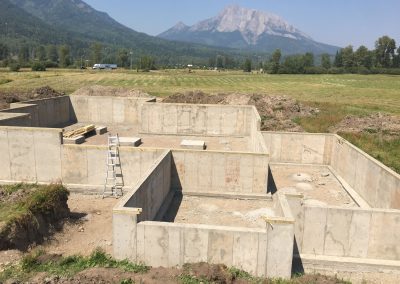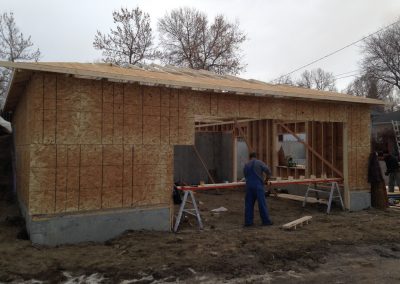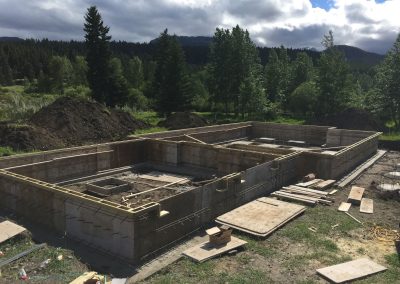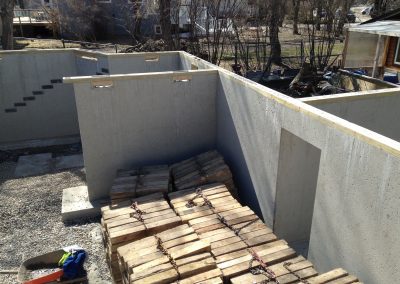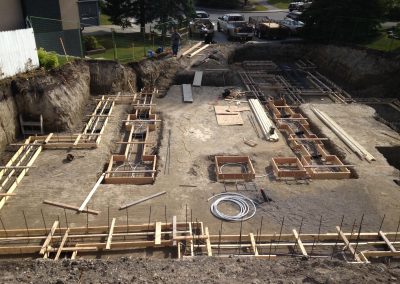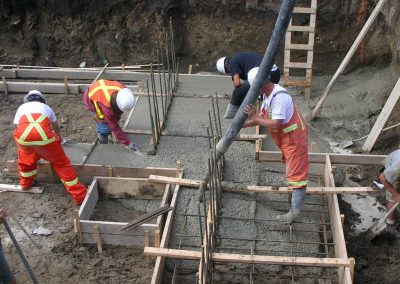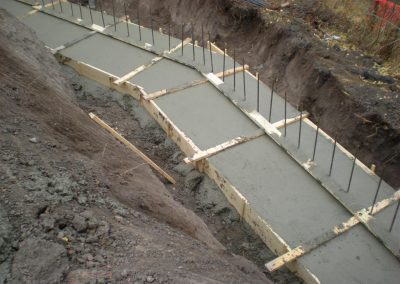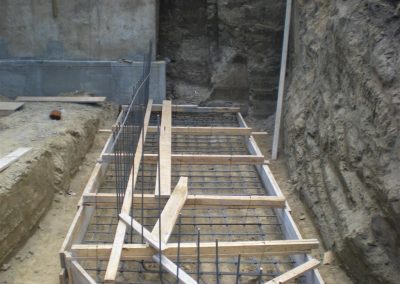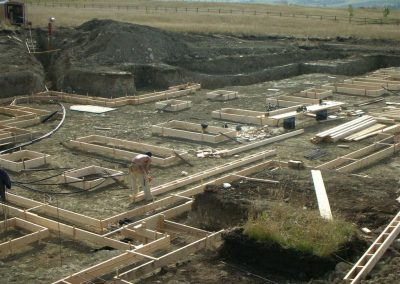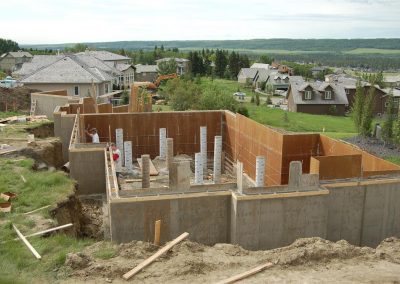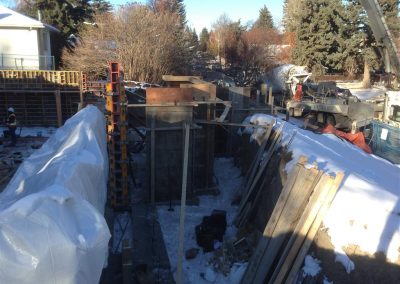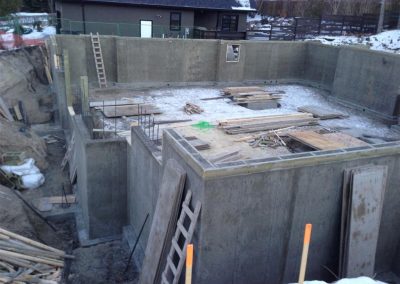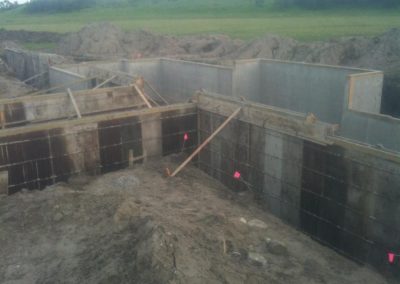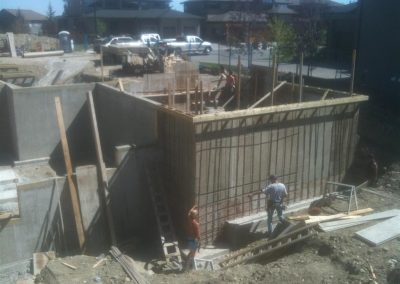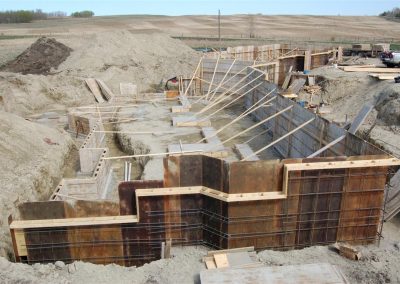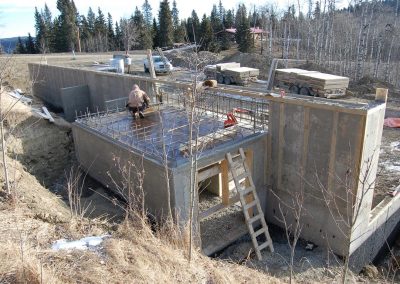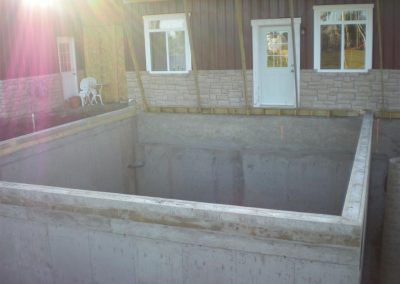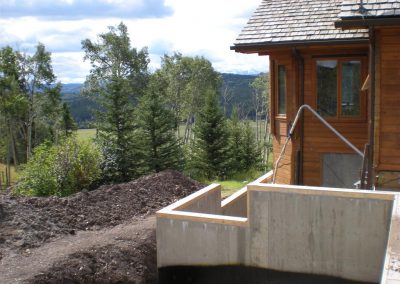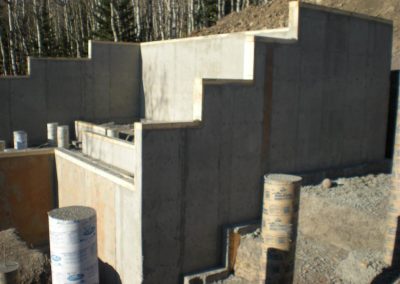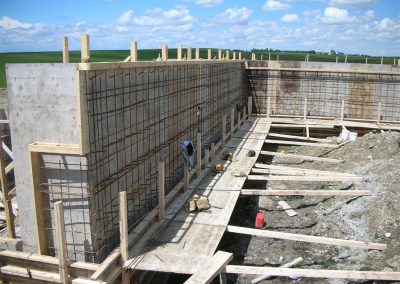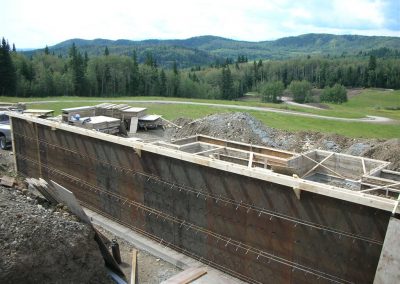Residential
Residential cribbing/formwork consists of: typical footings (20″ x 8″) – 2 rows of 10m rebar continuous. Typical walls 4′ up to 9′ x 8″ – 3 rows of 2-10m rebar continuous. Installing 10m or 15m rebar for engineered walls (eg. 12″ on centre, each way).
Residential projects include:
- foundation additions onto existing houses
- underpinning existing foundations/concrete
- forming, placing & finishing concrete for sidewalks, driveways & garage slabs, retaining walls
- residential custom foundations (approx 2,000 sq ft – 15,000 sq ft)
We also do full foundation project management for private clients. This includes: surveying the site, excavating for new foundation, cribbing the footings and walls, installing tar/weeping tile/damp-proofing, and backfilling up to existing or new grade as desired.

